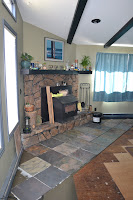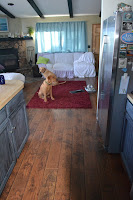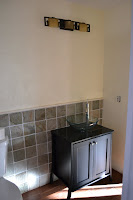 As of September 17 we will have lived here 6 months. We have a few small bathroom projects to do yet but the last few months since the bathroom we have worked on flooring. We ended up with a laminate from lumber liquidators, or liquid lumberdators as I kept calling it for some reason, it is a click and lock system that can float and the underlayment is already attached. Anyone that has researched flooring knows there is literally thousands of options we had to weight expense with ease of install and other options also. This picture is a before of the kitchen and portion of the dinning area.
As of September 17 we will have lived here 6 months. We have a few small bathroom projects to do yet but the last few months since the bathroom we have worked on flooring. We ended up with a laminate from lumber liquidators, or liquid lumberdators as I kept calling it for some reason, it is a click and lock system that can float and the underlayment is already attached. Anyone that has researched flooring knows there is literally thousands of options we had to weight expense with ease of install and other options also. This picture is a before of the kitchen and portion of the dinning area. Future guest bedroom upstairs. Was once refered to as the" Ron Burgundy" room because of the color. Lisa has since repainted. I wanted to leave a little Burgundy just to keep the name. I was vetoed.
Future guest bedroom upstairs. Was once refered to as the" Ron Burgundy" room because of the color. Lisa has since repainted. I wanted to leave a little Burgundy just to keep the name. I was vetoed. Guest room two or a den.
Guest room two or a den. Area in front of fireplace area where we are going to lay slate tile.
Area in front of fireplace area where we are going to lay slate tile.
 This thing is ugly but sure heats up nice. Eventually will hopefully be replaced by an insert with a nice viewing area that will heat the house and be able to view the fire.
This thing is ugly but sure heats up nice. Eventually will hopefully be replaced by an insert with a nice viewing area that will heat the house and be able to view the fire. Durorock tile membrane. Saved me the trouble of laying hardibacker. a little more expensive but saved me a ton of time and effort. Cuts with scissors and lays with and adhesive. Kinda messy to rip up when you screw up your line and get way offtrack like I did.
Durorock tile membrane. Saved me the trouble of laying hardibacker. a little more expensive but saved me a ton of time and effort. Cuts with scissors and lays with and adhesive. Kinda messy to rip up when you screw up your line and get way offtrack like I did.
Laying tile. The blue door is now sanded completely down but we are going to need to replace it anyway. Someday I tell you that story. Lisa sanding until 3 in the morning.



 I open the front door one morning to let the dogs out, they immediately came back in the house and turned looking outside. I felt this to be unusual behavior for my dogs so I went out looked left and this guy was of to the side of our deck. Unfortunately by the time I got the camera he had walked away.
I open the front door one morning to let the dogs out, they immediately came back in the house and turned looking outside. I felt this to be unusual behavior for my dogs so I went out looked left and this guy was of to the side of our deck. Unfortunately by the time I got the camera he had walked away. Laying laminate flooring. With my helper Kipp in the background.
Laying laminate flooring. With my helper Kipp in the background. Using the edge of my deck railing as my saw horse to rip the laminate lengthwise.
Using the edge of my deck railing as my saw horse to rip the laminate lengthwise.

Dining room area. I installed a new baseboard heater in the back since and we are saving all the trim work until the end. Yepp it is only middle September but I had to get the heaters in because it already gets down to high 30's low 40's at night. We have already started burning wood in the stove in the above pic.
 Kitchen area the foreground is our area rug red plush rug from target'.
Kitchen area the foreground is our area rug red plush rug from target'. Looking the opposite way into the living room. We cover the couchs with sheets to keep dog hair off. Dark brown couches Tan dogs.
Looking the opposite way into the living room. We cover the couchs with sheets to keep dog hair off. Dark brown couches Tan dogs.
 This is the Ron Burgandy room We did one accent wall in a different shade of red. Juno did his best to help us paint. No animals were harmed in this renovation project.
This is the Ron Burgandy room We did one accent wall in a different shade of red. Juno did his best to help us paint. No animals were harmed in this renovation project.


Before and after of this area with our new railing from TJ Wood Products in Bailey, CO. Still needs a coat of stain on it but we are going to use a clear coat.
To be continued.....




















 We decided on a contemporary vessel sink bowl.
We decided on a contemporary vessel sink bowl.






